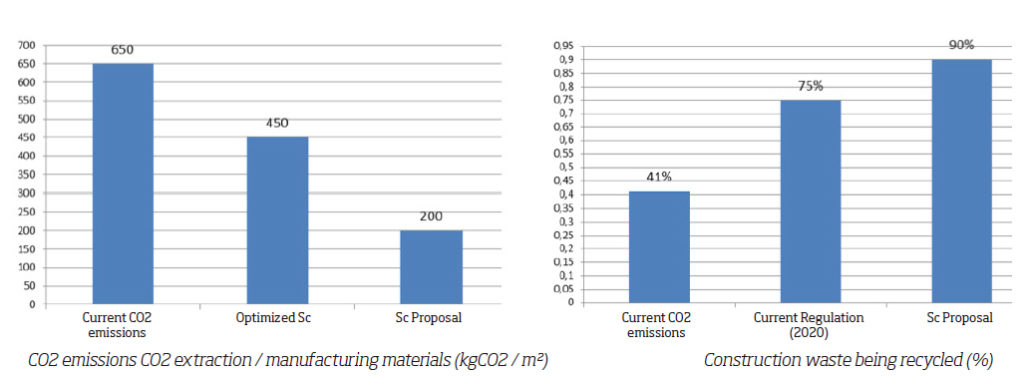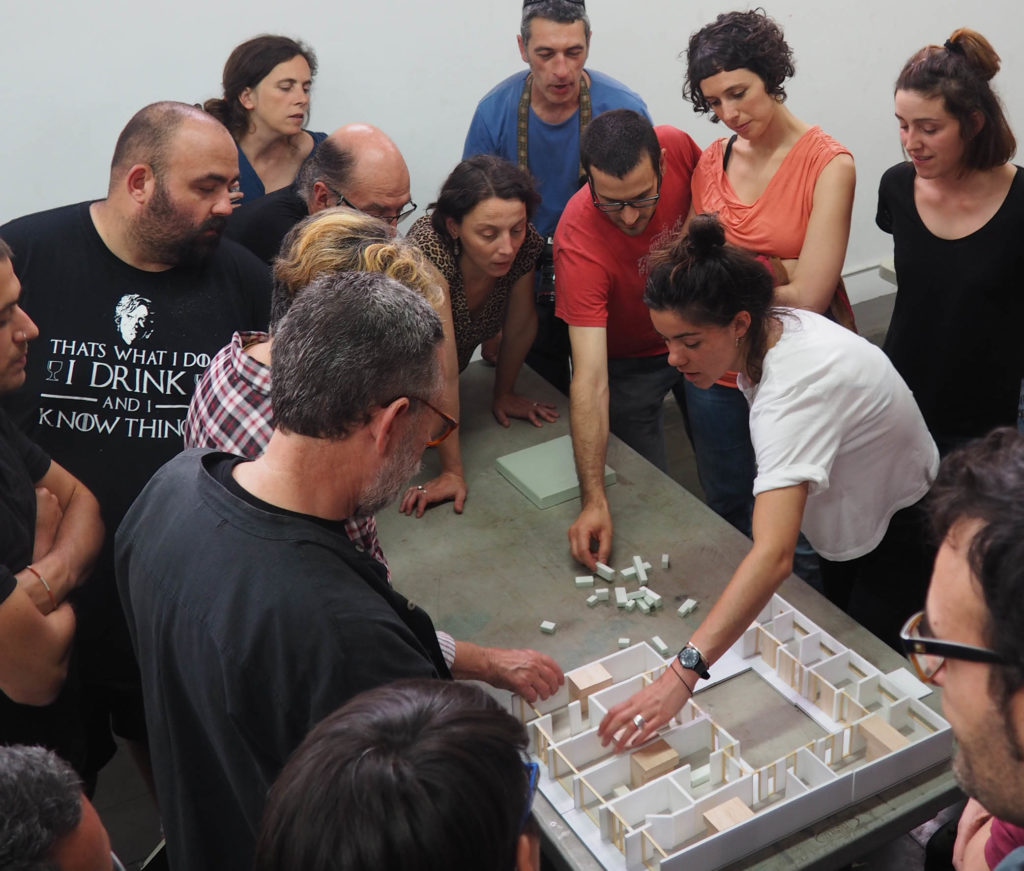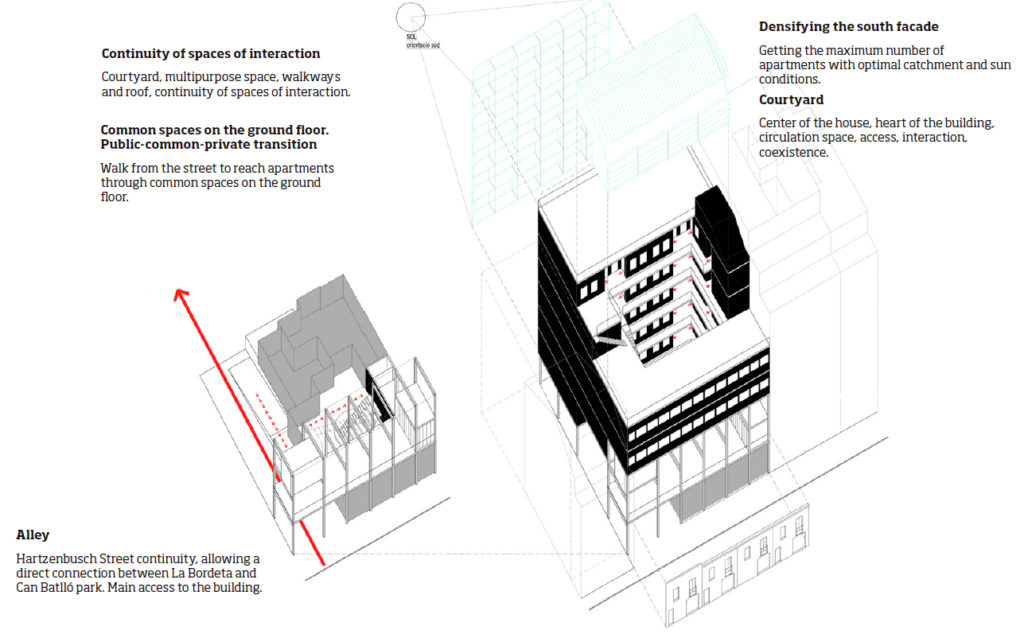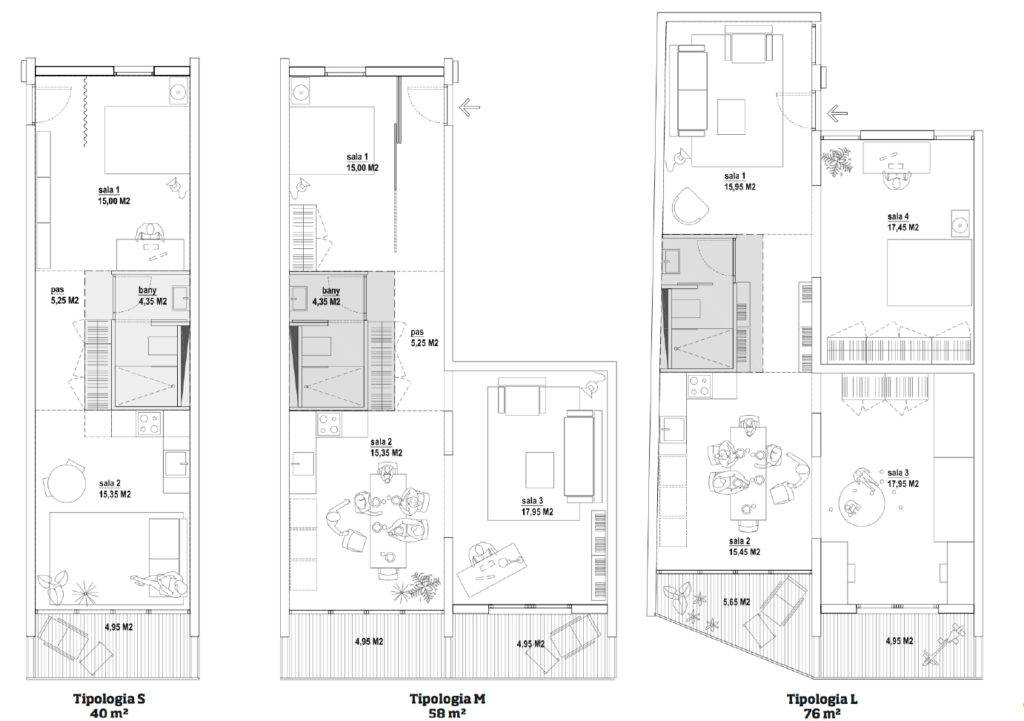In this 12 minutes video we offer you a guided tour to our building!
Catalan, Spanish and English subtitles available.
Participatory design
Self-development and collective management implies that the participation of future users in the whole process is the most significant and distinctive feature of the project: future inhabitants can define the entire project according with their needs.
From the very beginning, participation has been organized through various work groups, workshops and discussions at the General Assembly. There is a technical support team that energizes and includes proposals regarding imaginary, program, environmental and project strategies or types of housings and spaces.
Key ideas
• participatory design, construction and use
• sustainability / community life
• architecture for the people //courtyard
• adaptability / open building infrastructure
• gender perspective
The building program plans to have 28 apartments on three different types (40, 50 and 76 m2 on average) and different common areas, which should enhance community life through transitions between the private and the public spaces.
They all revolve around a central courtyard, a large social interaction space that refers to “corralas”, a social and popular type of housing. The apartments are spread over several floors of the building, seeking mixture of living units consisting of one, two, three or more people. All apartments have a basic structure (50 m2) to which one or two modules are added to make the larger types. In the future, this modular structure will allow some apartments to change its structure and size, according to the needs of the inhabitants.
Planned Strategies and actions for sustainability
• Collectivization of some facilities (laundry, bath, guest room, kitchen for great meals, …).
• Increase efficiency – efficient equipment.
• Use of local resources and recycling.
• Renewable energy.
• Use and management of the building and facilities.
• Collective services and consumption are centralized and managed smartly.
Materials
• Optimization of building solutions (less quantity for the same service), use of recycled / recyclable biospheric materials and reuse waste.
• Optimization of building solutions, use of industrialized elements, detailed study and waste management planning, waste separation in work for at least seven fractions and careful monitoring.

Water intake (liters/person per day)
Energy
• Demand reduction.
• Bioclimatic building design (insulation levels above regulation, maximum use of solar energy, crossed ventilation, covered courtyard).
• Appropriate climate comfort (comfort level proposal based on the results of future users surveys).
Final energy consumption (kWh/m2 year)




